
Hyssington, Powys
The Qube, Shrewsbury
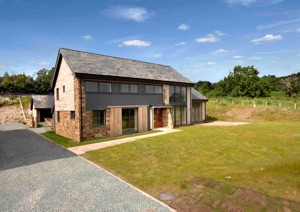
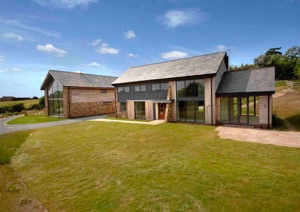
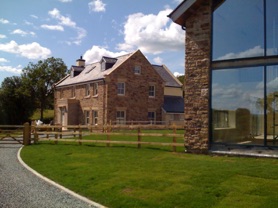
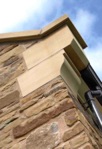

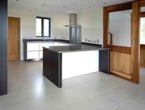

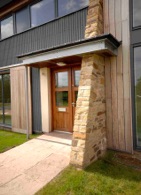
Pradoe View, West Felton, Shropshire
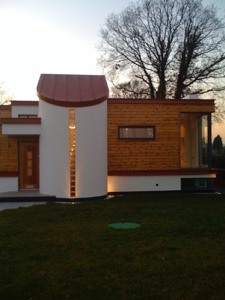
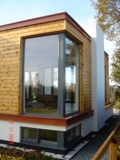
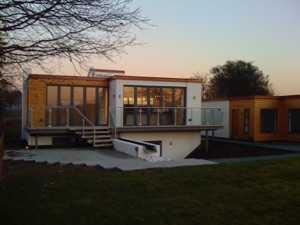
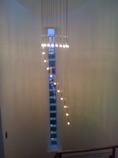
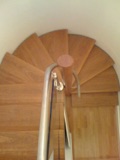
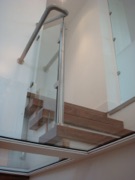
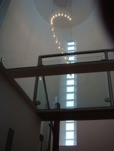
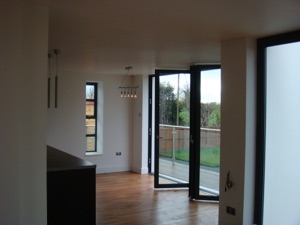
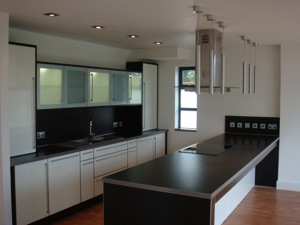
Underdale Road, Shrewsbury
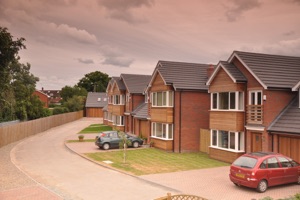
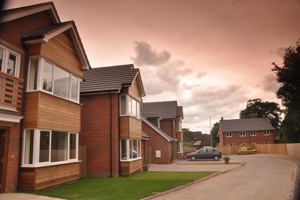
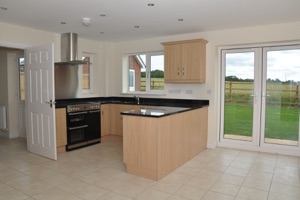
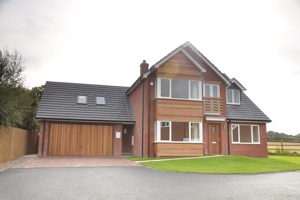
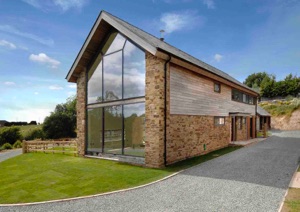
Mortimer House, Clive, Shropshire
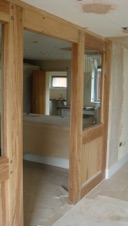
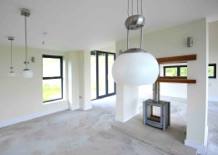


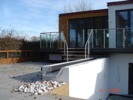
The Qube was commissioned by a private client, the design
is unashamedly contemporary partly due to planning
restrictions allowing only a small increase in building volume over the previous chalet bungalow that occupied the site. By actually burying a third of the dwelling under ground this to create a generous 4 bedroomed home yet meeting the onerous planning condition. The bedrooms are in lower ground floor, the master bedroom opens onto a private lower terrace with steps up to the garden and a rill within the retaining structure links the whole of the house to the garden. The open plan kitchen dining living room elevated 1 meter above the garden providing views over the open counrty side surrounding the home, a bespoke cherry stair with glass landings provide an impressive entrance
This development of 3 new dwellings was commissioned
by Redmane Developments and sits on the edge of the
village of Hyssington, formally the farmyard to the adjacent
farm stead permission had been previously granted for
3 very standard houses with enormous retaing structures.
Our concept was to create a new ‘farmyard assembly’
of buildings in a contemporary style, maximising the
natural light with massive areas of glazing to the ‘barn buildings’ in particular
the glazed gable to the middle barn, this is fitted with extremely efficient glass and has self cleaning glass avoiding
expensive window cleaning bills. Each of the barns are essentially open plan on the ground floor with double sided
log burners to the living dining rooms and kitchen, breakfast and family rooms divided from the living, dining spaces
by a bespoke Tiger Oak staircase and glazed Tiger Oak screens with stainless steel detailing continuing the contemporary theme. The Farmhouse is of traditional proportions is built in traditional stone with natural dressed stone details including the window heads, cills, kneelers and copings, spread over 3 floors this home has 5 double bedrooms and a fantastic roof space hobbies, games room accessed from the grand 3 storey staircase.
Each property has its own identity but is linked by he common materials of natural stone, Iroko cladding and corrugated sheet cladding which has instantly settled the building into this stunning location on the Shropshire Powys border.
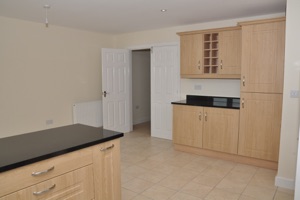
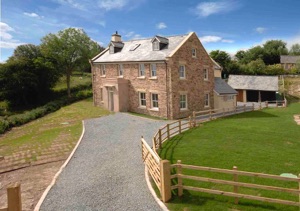
This private commission in Shrewsbury is built over looking the river and weir and in the former garden of the nieghbouring property. Built into a steep embankment the property is 2 storey from the front and 3 storey at the rear.
The main living accommodation is entered at ground floor level and is generally open plan, large balconies at this level offer outside space with fantastic views over Shrewsbury and are linked to the garden with a spiral staircase. The lower floor area provides a family games room with an enormous 3.2m ceiling height and french doorsleading to a covered verandah and
decking beyond. Four double bedrooms upstairs
include the master suite with a vaulted ceiling,
feature oak trusses a fully glazed gable and its
own balcony
Lower Road, Harmer Hill, Shrewsbury
(currently being constructed)
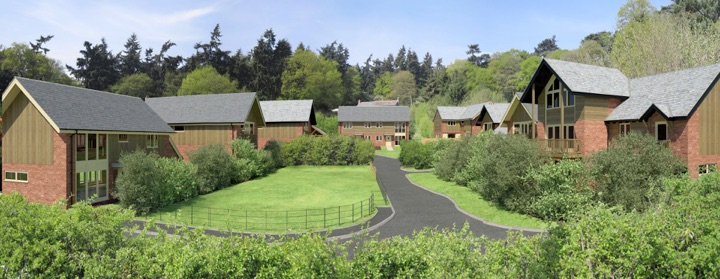
Pradoe View was formely a car sales and servicing garage in the
village of West Felton, purchased with outline planning permission
by Shingler Homes we were tasked with the job of designing 9
dwellings including 2 affordable dwellings. Each of the open
market dwellings were designed as detached units with flexible
3 and 4 bed options to enable the purchasers to influence their
preferred layout and bathroom configuration.
the dwellings are extremely spacious and contemporary twists on the external and internal materilas and finishes ensure that these properties stand out from the crowd.
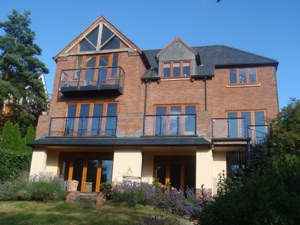
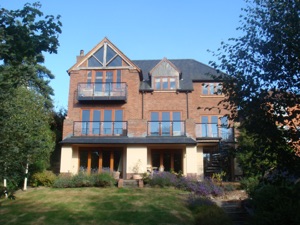
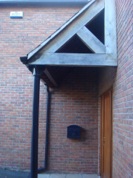
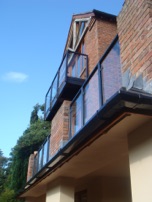
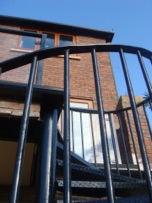
This new development of 16 houses for Shingler Homes sits on a hillside in the village of Harmer Hill and is currently being considered by Shropshire Council, the application replaces a current approval for 18 dwellings but adds greater value and marketability for the developers.
The site is surrounded on 2 sides my mature trees at the bottom an escarpment, with fantastic open views to the south for the majority of the homes. Retention of the mature hedges and original paddock formation ensure this site stands out from the crowd yet blends into it’s setting and retaining the ecological balance of flora and forna.
16 houses, 14 house types, 12 detached ensure an individual home for the vast majority of purchasers. Huge glazed windows ensure views to the south or into woodland from principle rooms yet privacy is retained by careful planning and boundary treatment, private gardens to the fore and rear carefully chosen and proven common external materials ensure continuity of style yet retain individuality and sense of ownership, low key roads and circulation routes, open space and the retention of the natural mature setting set this scheme heads and shoulders above many other speculatively built schemes in Shropshire
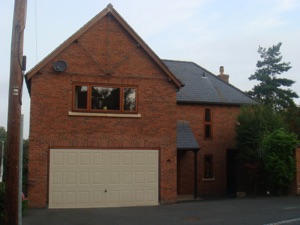
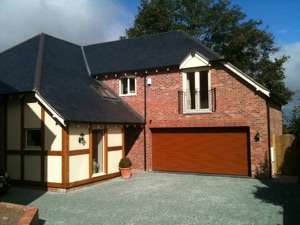
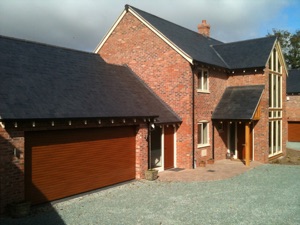
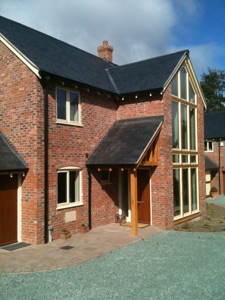
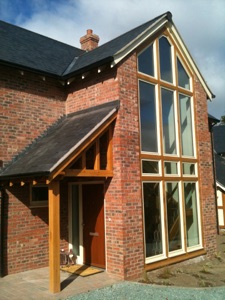
These 2 dwellings were sold as building plots with outline planning permission, qu-est sought and obtained the permissions for our client. The propoerties were then marketed as a complete package offering design construction and project management.
qu-est designed the houses to the purcahers individual requirements thus 2 differently styled dwellings were submitted and approved, by linking the houses with simple common details, desipte the differing styles both houses complement each other.
Both clients are delighted with their
own homes which were completed
on time and on budget.
The homes were built by Shingler Homes
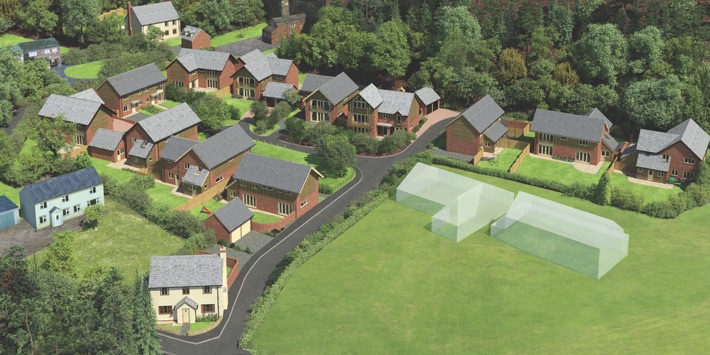
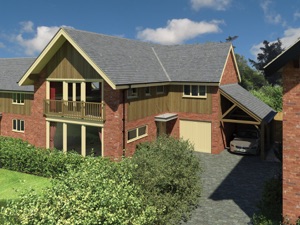
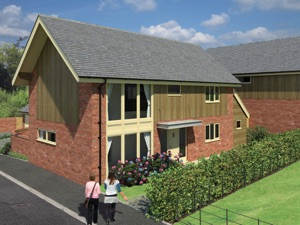
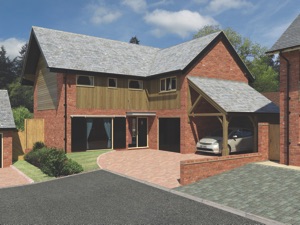
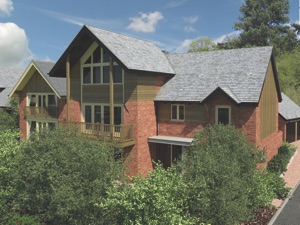
New House - Carding Mill Valley, Church Stretton, Shropshire
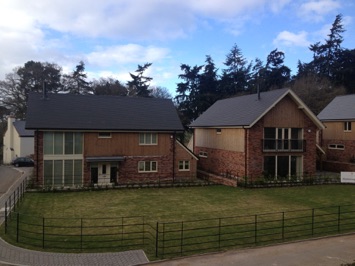
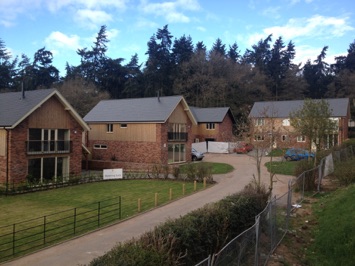
progrees photographs
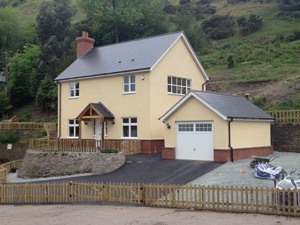
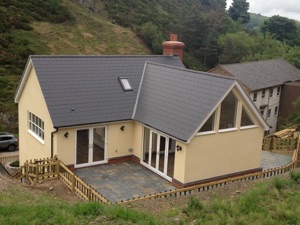
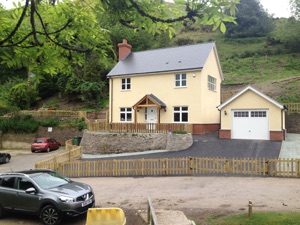
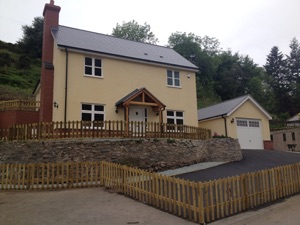
Wrockwardine, Telford, Shropshire
(photos coming soon)
Built into the steep side of Carding Mill Valley in Church Stretton, an area of Outstanding Natural Beauty, Mill Cottage replaces a pair of semi-detached pre fabricated chalet bungalows that sat on part of the site of the original mill building.
The 2 bedroom house had already been designed and approved but qu-est were emplyed to bring the plans to reality .
Our clients are thrilled with their new homes which was completed
on time and on budget.
The builder for the house was Shingler Homes.